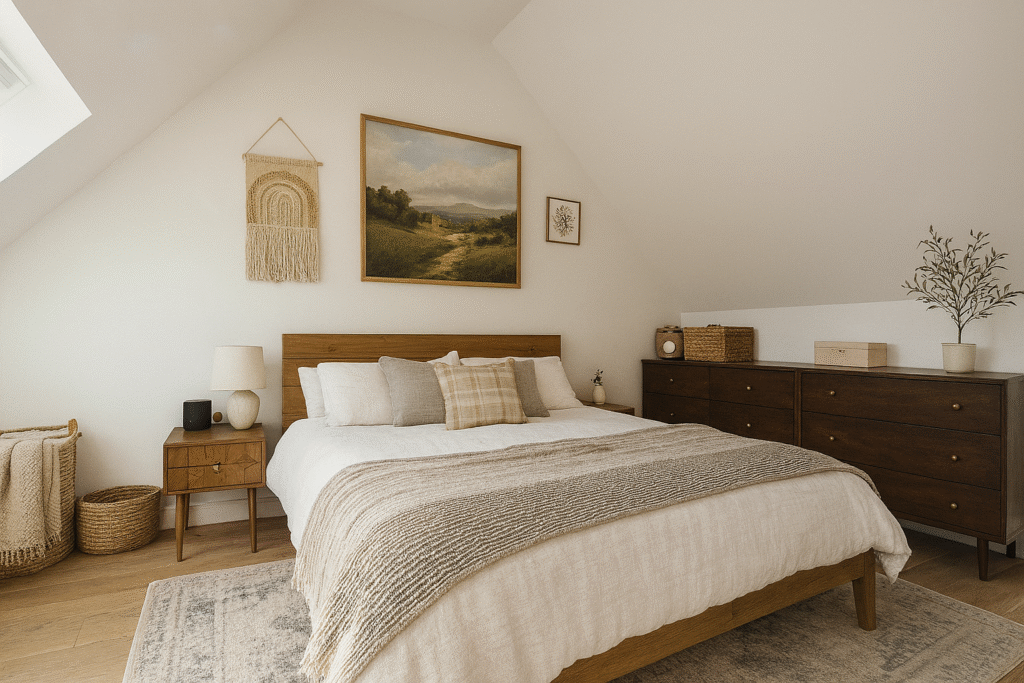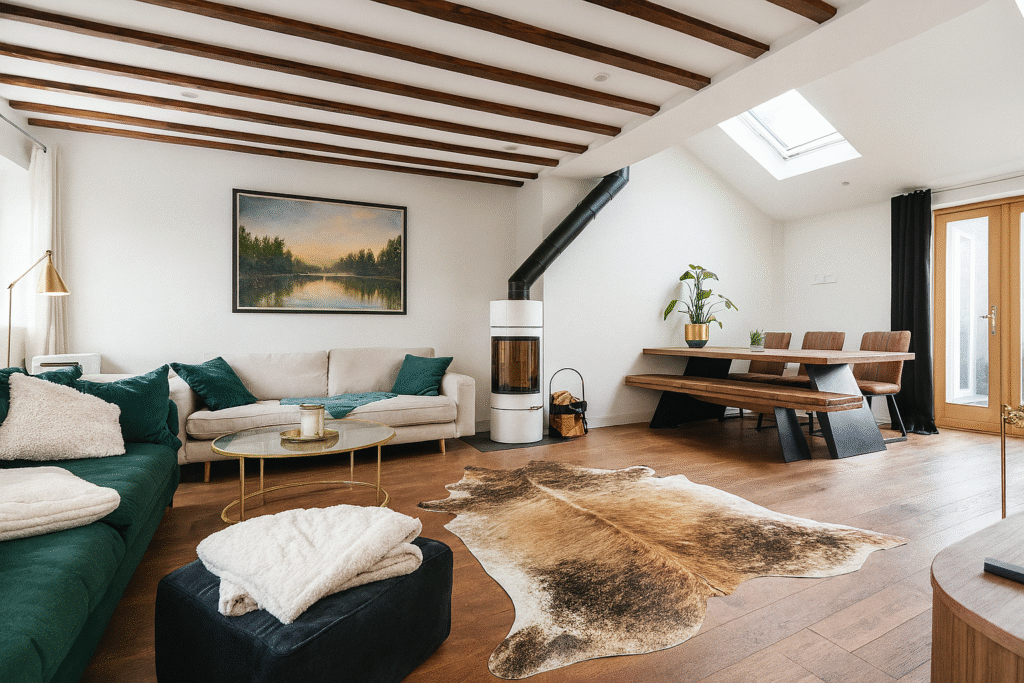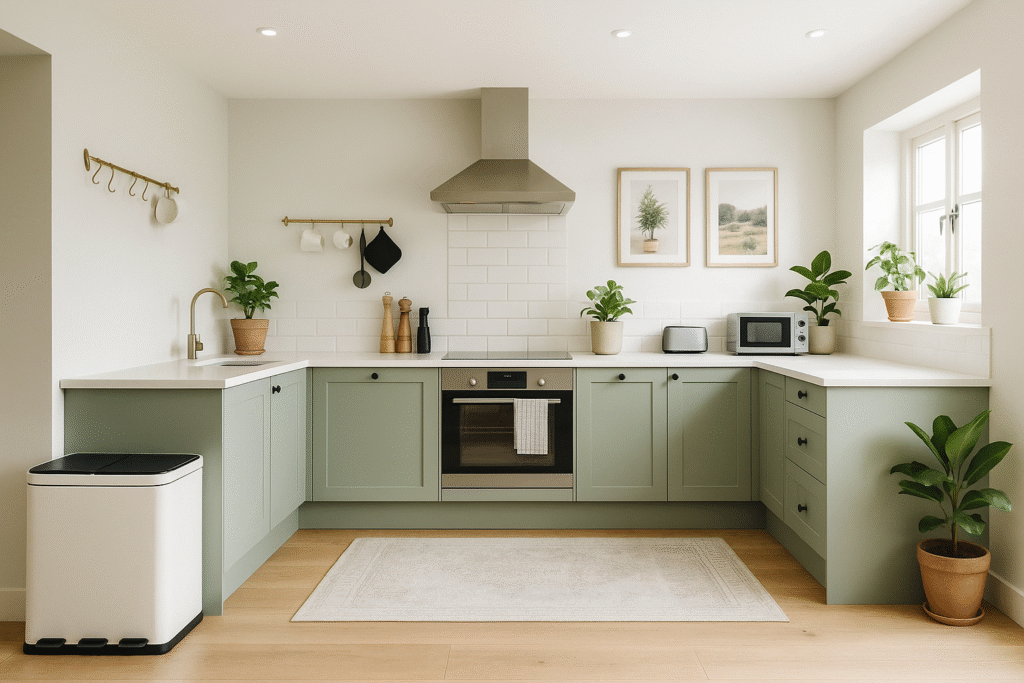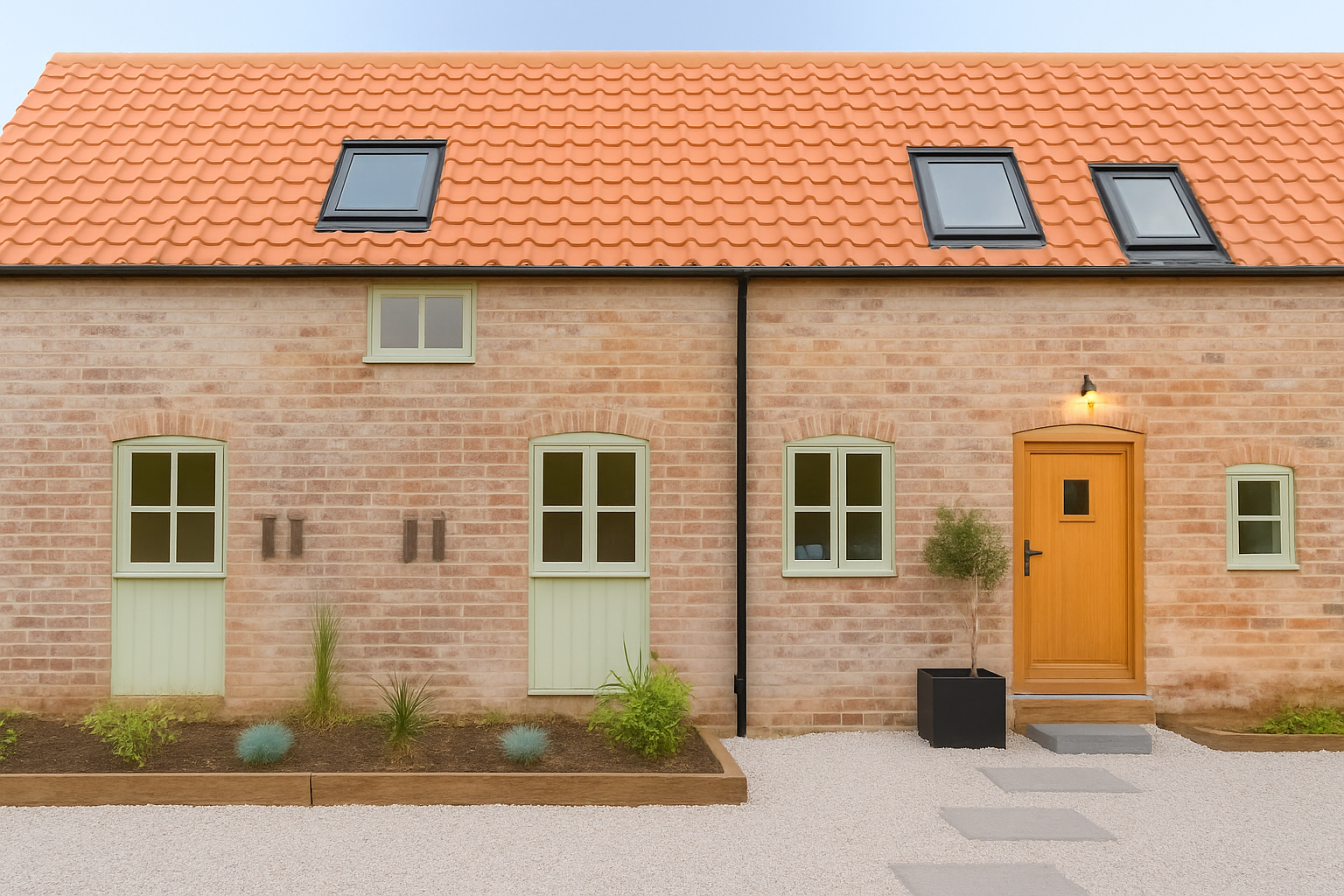A Courtyard Conversion
A former pig farm reimagined as a characterful courtyard of three terraced homes—blending rural charm with modern design in the village of Thorpe Willoughby.


This distinctive development involved the careful conversion of a former pig farm in the village of Thorpe Willoughby, North Yorkshire, into a delightful courtyard of three terraced homes. The project made considered use of the original agricultural buildings, combining traditional rural character with modern standards of comfort and efficiency.

Each of the three properties has been designed to reflect the heritage of the original farmstead, retaining key architectural features while introducing high-quality, energy-conscious materials. The courtyard layout encourages a sense of community and connection to the surrounding countryside, while private gardens and off-street parking add everyday practicality.
This scheme stands as a strong example of sustainable rural development, preserving local history while creating well-designed homes suited to contemporary living.
The development was delivered in partnership with a private investor, with Build North overseeing the entire project from start to finish. From initial planning and design to construction and final sale, Build North managed every stage on behalf of the investor, demonstrating their ability to lead high-quality residential schemes with professionalism, care, and a clear long-term vision.
